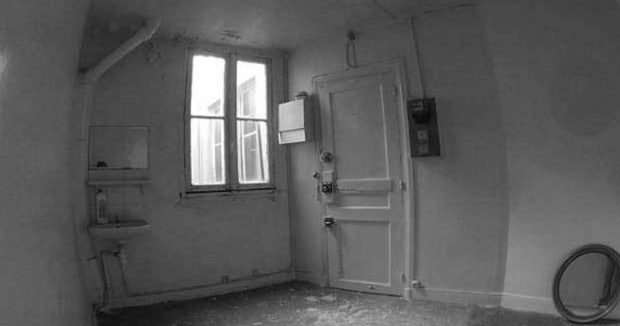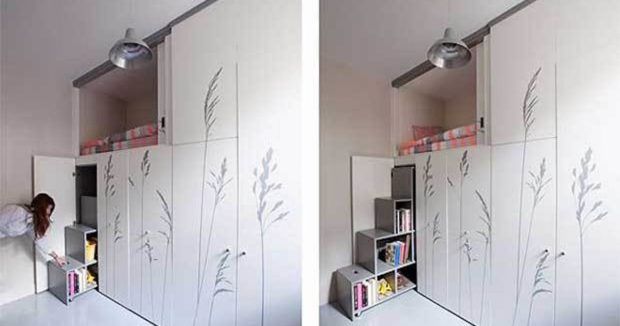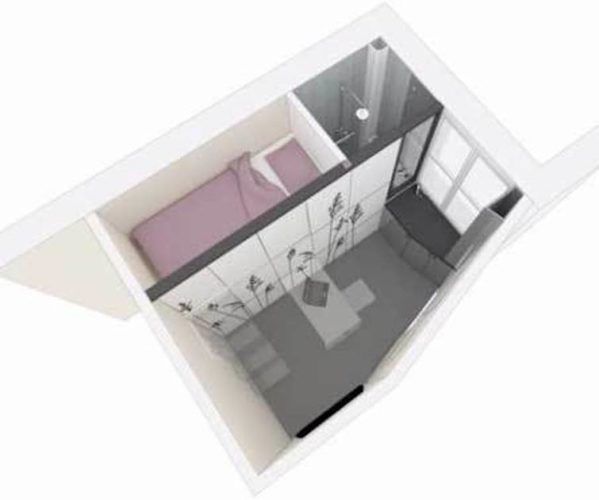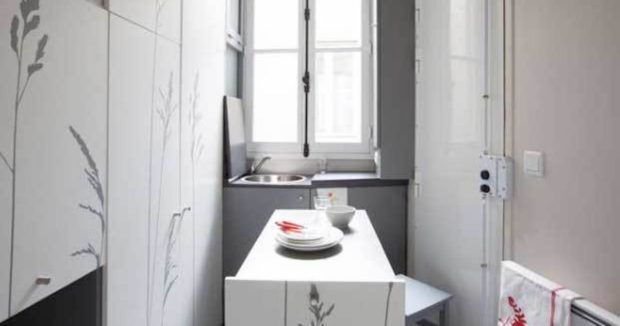Advertisement
Tiny Parisian Apartment Turns Into Beautiful, Complete Home Thanks to Ingenious Renovation
By Brian Delpozo
3 min read
Advertisement - Continue reading below

With the cost of rent skyrocketing in major metropolitan cities across the world, people everywhere are looking for ways to save, with some inevitably forced into smaller and smaller domiciles, like this tiny, 87-square-foot apartment in Paris. At first glance, the apartment looks like it would simulate what living in a cardboard box feels like, but thanks to an ingenious apartment renovation, it’s actually an example of just how much can fit in a small space, if smartly designed.

For some background, an unnamed family was seeking an au pair – essentially a nanny who lives with the family full-time – to help raise the children, as the parents are usually overwhelmed with other obligations. However, this family couldn’t add another person to their already-cramped apartment, so they sought a chambre de bonne, a “maid’s room.” Now, before you get upset, these were very common in France. The wealthy would have these tiny additional rooms built to accommodate the service workers. Hence, in many of the old Parisian buildings still standing today, these rooms are available.
But of course, sticking your au pair into a room that can be crossed in just a few steps isn’t exactly an ideal work perk. So the couple got creative and hired interior design firm Kitoko Studio to stage an ingenious apartment renovation that transformed the room into something not unlike a “Swiss Army knife,” allowing for multifunctional space with elements of “storage, a bed, a table, a wardrobe, a staircase, a kitchenette, and a bathroom.”

How do you get all that into just 87 square feet? Well, according to Kitko’s website (translated from French):
“It is for lack of space and in anticipation of the arrival of a future au pair that they can not welcome directly into their apartment that our clients have entrusted us with the delicate task of developing the maid’s room, an area of 8m². In spite of the small surface, the space had to be functional in order to be able to sleep, and in addition to be able to cook, eat, wash, work, and put away a maximum of elements.
The space was to guarantee the autonomy of the future occupant.
The architectural response we have made to allow the installation of so many different functions refers to the ‘concept of the Swiss army knife.’ The Swiss Army knife is a simple knife, but with a game of sliding and folding can hold a multitude of tools in a very small object. Thus the new maid room is a modular transcription of such an object, with storage elements, a bed, a table, a wardrobe, a staircase, a kitchenette, and a bathroom, all fully integrated into a large room. [The closet] ‘unfolds according to desires and changes the perception of space. Once all the furniture elements [are] folded in this ‘closet,’ it releases half of the surface of the room.”
The proof of concept is in these amazing images below. As the company described, the elements are tucked into the “closet,” where each drawer can be pulled out when it needs to be used. The bed is lofted, with a storage unit/staircase that leads up to it.

The dining table pulls out and can be completely removed from the wall (for when you have company over). Even the kitchen area offers its own secrets: a sink that sits under a moveable counter for when you need extra cooking space, a full cupboard for dishes, and even a dishwasher.
Obviously, living in such a small space probably isn’t ideal for everyone, but this goes to show that even with limited room, one can create a unique, cozy atmosphere that holds more than meets the eye.

Check out the incredible apartment in the video below, and be sure to SHARE this ingenious apartment renovation with your friends!
Advertisement - Continue reading below











